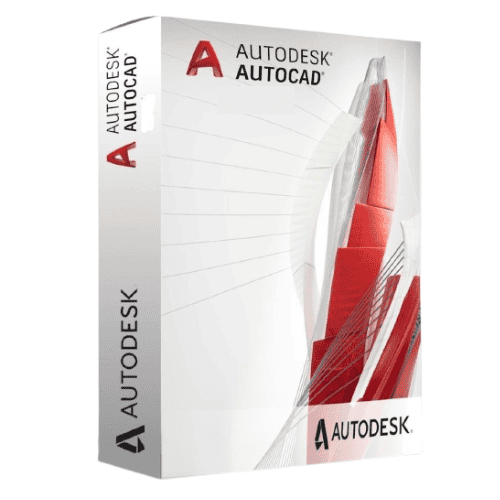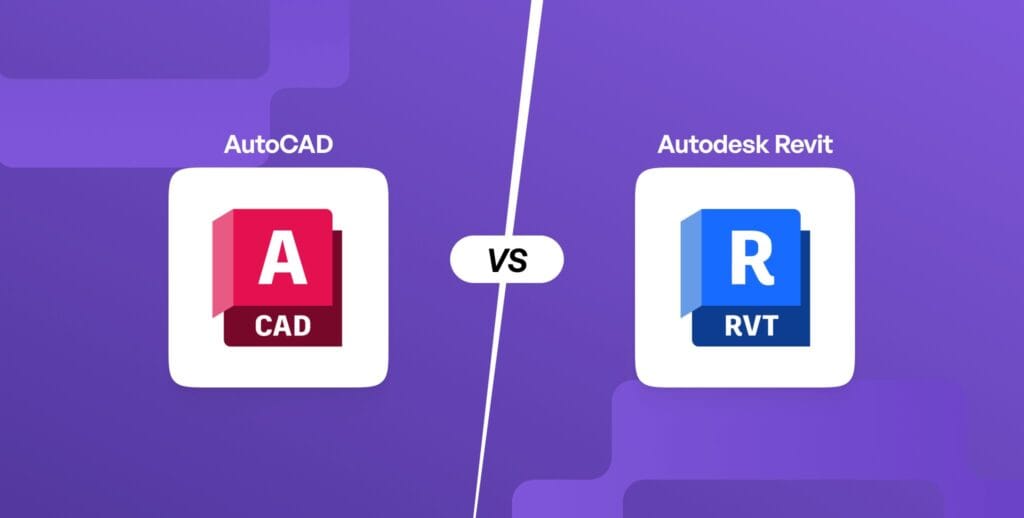Choosing the right software for your design and construction needs can be a challenging task, given the powerful options like AutoCAD and Revit in the market. Both tools, developed by Autodesk, serve different purposes and excel in different areas. This blog post is aimed at helping you determine which software is better for you in 2024 through a comprehensive comparison of their features, strengths, and ideal use cases.
AutoCAD: The Versatile Drafting Tool

AutoCAD, developed by Autodesk, has been a cornerstone in the design and drafting industry for over three decades. Known for its precision and versatility, AutoCAD is a favorite among professionals in architecture, engineering, and various other fields. In this blog post, we will explore the key features of AutoCAD, its use cases, and, furthermore, why it remains an essential tool for many design and drafting professionals
Use Cases
- Architectural Plans: AutoCAD excels in creating detailed floor plans, elevations, and sections.
- Engineering Schematics: Engineers use AutoCAD for designing mechanical, electrical, and plumbing systems.
- Graphic Design: AutoCAD’s precision tools are beneficial for intricate graphic design work.
Revit: The BIM Master
Revit, introduced in 2000, is a revolutionary Building Information Modeling (BIM) software specifically tailored for architects, engineers, and construction professionals. Unlike AutoCAD, which primarily focuses on drafting, Revit provides a comprehensive and holistic approach to building design and management by seamlessly integrating all project aspects into a unified model.
Use Cases
- Architectural Design: Revit is used to create detailed architectural models, complete with materials, textures, and lighting.
- Structural Engineering: Structural engineers use Revit for designing and analyzing building structures.
- MEP Engineering: Revit supports the design of mechanical, electrical, and plumbing systems, ensuring accurate coordination with architectural and structural elements.

Key Differences between AutoCAD and Revit
AutoCAD
- 2D Drafting: AutoCAD excels in producing accurate 2D drawings, making it ideal for architectural plans, engineering diagrams, and technical schematics.
- 3D Modeling: While not as advanced as Revit, AutoCAD offers robust 3D modeling capabilities suitable for mechanical parts, basic architectural designs, and product prototypes.
- Customization: Additionally, AutoCAD supports a wide range of plugins and customization options, allowing users to tailor the software to their specific needs.
- Compatibility: AutoCAD files (DWG) are widely compatible with other software, facilitating easy sharing and collaboration
Revit
- BIM Integration: Revit’s BIM capabilities allow for the creation of intelligent models that include geometry, materials, structural components, and systems data.
- 3D Modeling: Revit excels in creating detailed and accurate 3D models, making it ideal for visualizing complex building designs.
- Collaboration: Revit’s worksharing features enable multiple users to work on the same project simultaneously, enhancing teamwork and efficiency.
- Phasing and Design Options: Revit allows users to explore different design alternatives and project phases within a single model.
AutoCAD vs. Revit: Which One is Right for You?
| When to Choose AutoCAD • 2D Drafting Needs: If your primary focus is on 2D drafting and annotation, AutoCAD is the superior choice. • Versatility: For projects requiring a high degree of customization and flexibility across different fields, AutoCAD is more versatile. • Legacy Projects: If you are working on projects that require compatibility with older CAD drawings, AutoCAD’s extensive file format support is beneficial. |
| When to Choose Revit • Comprehensive BIM: If you need a comprehensive BIM solution that integrates all aspects of a building project, Revit is the way to go. • Collaboration: For projects that involve multiple disciplines and require seamless collaboration, Revit’s collaborative environment is advantageous. • Efficiency: When efficiency and automation of documentation are critical, Revit’s parametric design features save time and reduce errors. |
The choice between AutoCAD and Revit depends on your specific needs and project requirements. AutoCAD is great for detailed drafting and design, while Revit offers a comprehensive BIM solution for building design and collaboration. Moreover, By understanding the strengths and use cases of each tool, you can make an informed decision to enhance your productivity and project outcomes in 2024.
